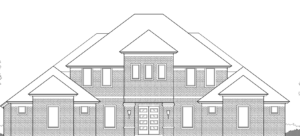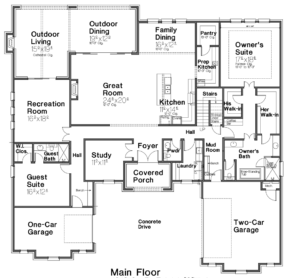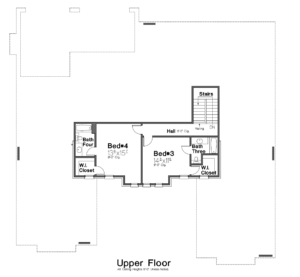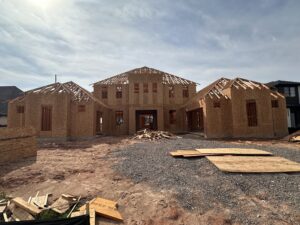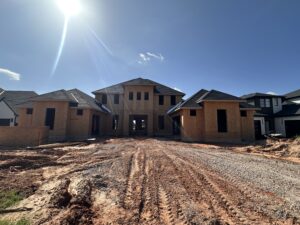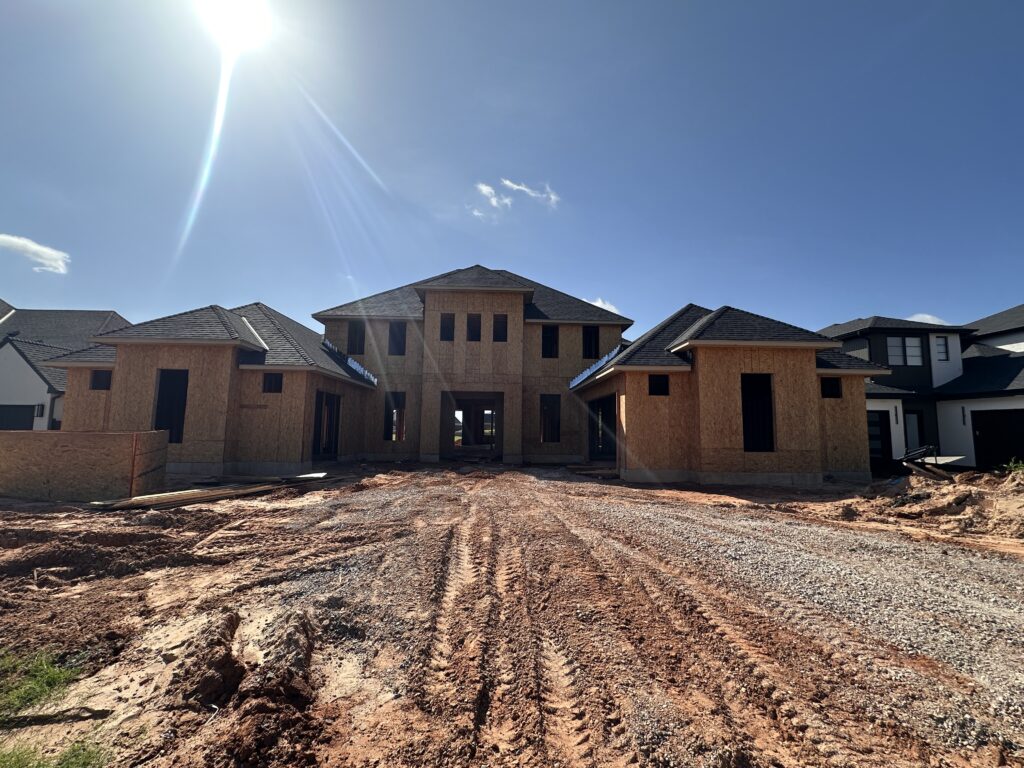
15008 Annecy Blvd
Bedrooms
Bath
4048 Sq Ft
Bath
4048 Sq Ft
New start in Annecy on a pond lot. This custom floorplan was design to encompass the views of the pond and 22 acre park. Walk through the 8ft double entry door and you’ll immediately notice the large open living space. A 16ft sliding door separates the great room from the outdoor dining. The kitchen has a prep kitchen and pantry close by. The game room has a 8ft sliding door that opens to the outdoor living complete with a cathedral ceiling. Opposing garages with a motor court in the middle makes for a striking front elevation. There is still time to pick all your colors and options on this home. Hurry before it’s gone! One of the last remaining homes on the pond at the Lakes of Annecy.

